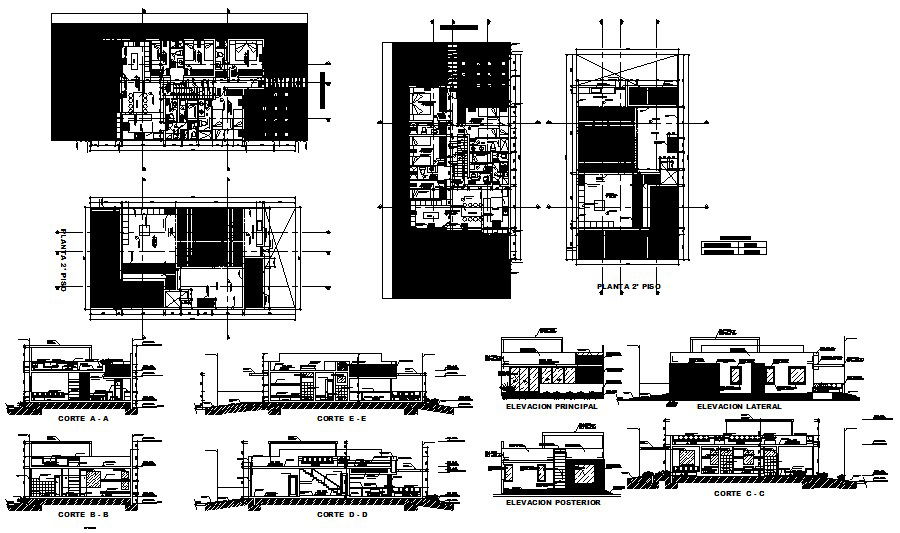Bungalow Plan And Elevation In DWG File
Description
Bungalow Plan And Elevation In DWG File which provides detail of front elevation, side elevation, detail of floor level, detail of the section, detail of hall, bedroom, kitchen, dining area, bathroom.

Uploaded by:
Eiz
Luna

