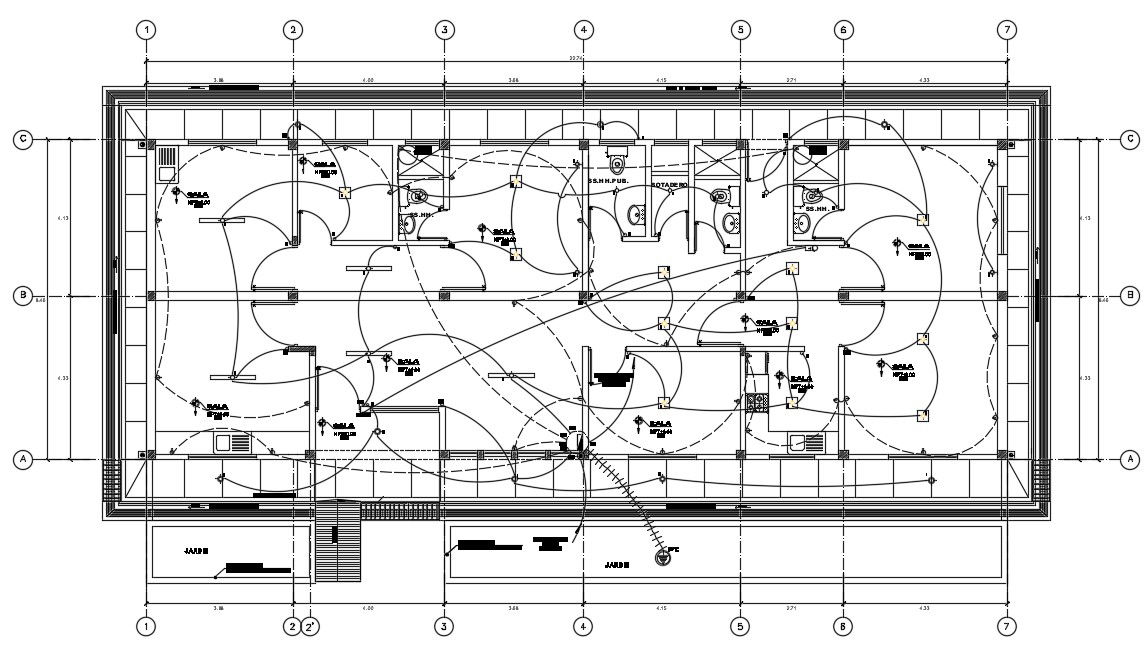Electrical plan of a hospital in autocad
Description
Electrical plan of a hospital in autocad which includes the details of the electrical plan, lights, board, wiring plan of the general ward, wiring plan of waiting area, wiring plan of the washroom, etc, it also includes the details of floor level.
File Type:
DWG
File Size:
2.6 MB
Category::
Electrical
Sub Category::
Architecture Electrical Plans
type:
Gold

Uploaded by:
Eiz
Luna

