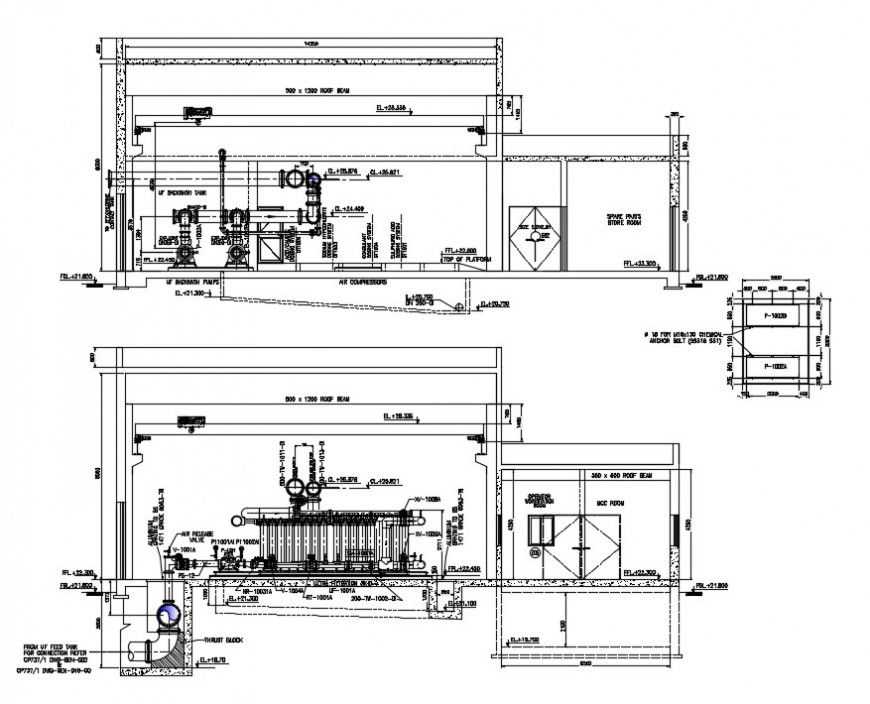Industrial plant detail autocad file
Description
2d cad drawing of Industrial plant design autocad include presentations plan, working plan with machinery and boiler detail section view and descvription detail cad file, download autocad free file and get more detail about Industrial plant
Uploaded by:
Eiz
Luna
