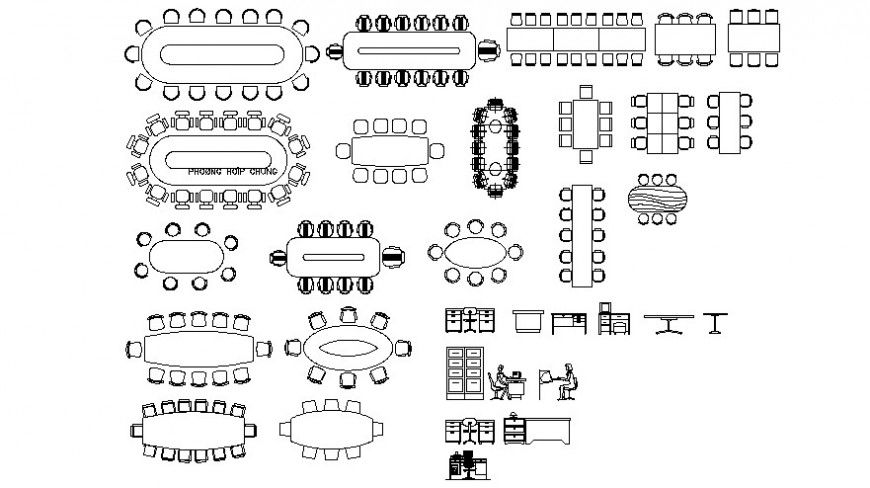Cad drawings details of a different phase of office furniture table
Description
CAd drawings details of different phase of office furniture table detail units blocks dwg file that includes line drawings of furniture blocks
File Type:
DWG
File Size:
—
Category::
Interior Design
Sub Category::
Modern Office Interior Design
type:
Gold
Uploaded by:
Eiz
Luna

