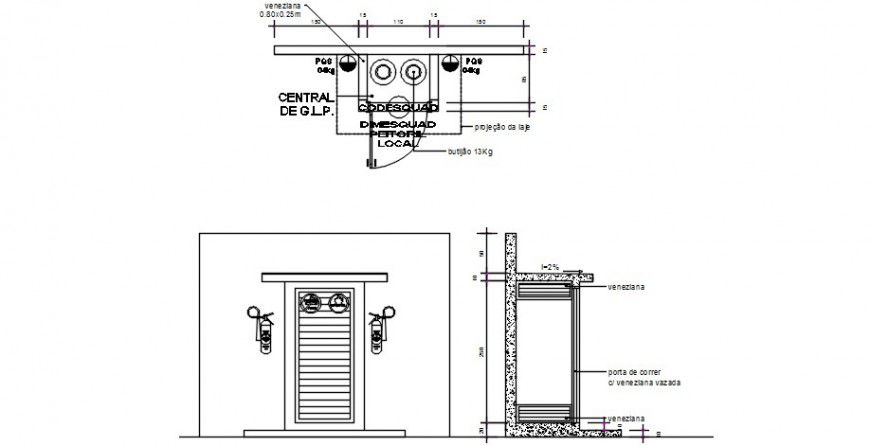Door plan and elevation drawings detail 2d view dwg file
Description
Door plan and elevation drawings detail 2d view dwg file that shows door plan detail along with elevation details and naming texts dimension details also included in drawings.
File Type:
DWG
File Size:
173 KB
Category::
Dwg Cad Blocks
Sub Category::
Windows And Doors Dwg Blocks
type:
Gold
Uploaded by:
Eiz
Luna
