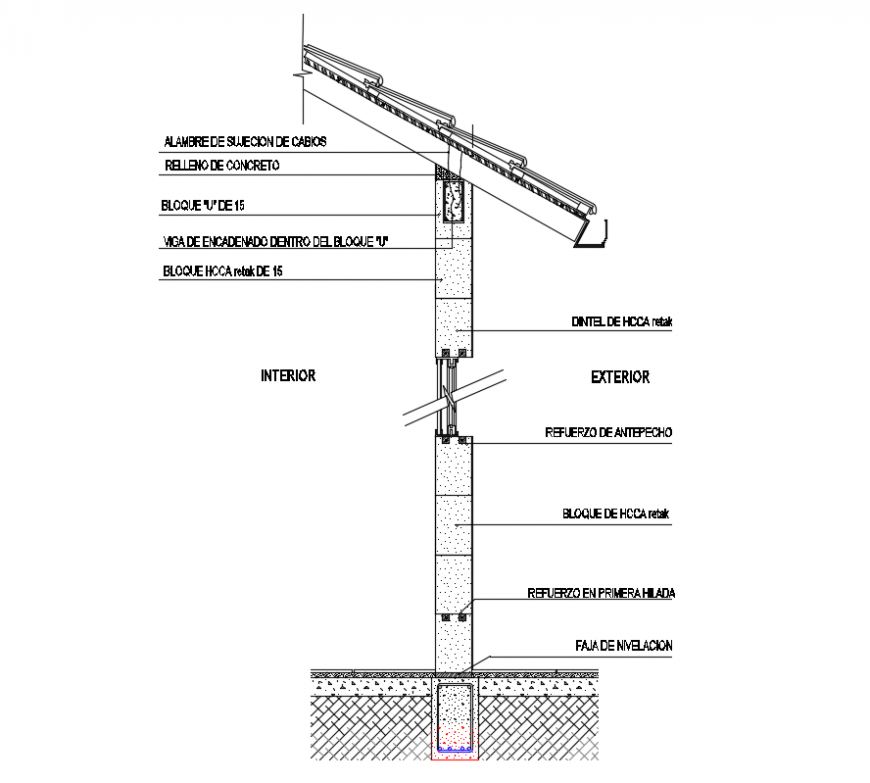2d cad drawing of full detail panel auto cad software
Description
2d cad drawing of full detail panel autocad software detailed with patch drawing with process detailing with all complwte description drawing.
File Type:
DWG
File Size:
42 KB
Category::
Construction
Sub Category::
Construction Detail Drawings
type:
Gold
Uploaded by:
Eiz
Luna
