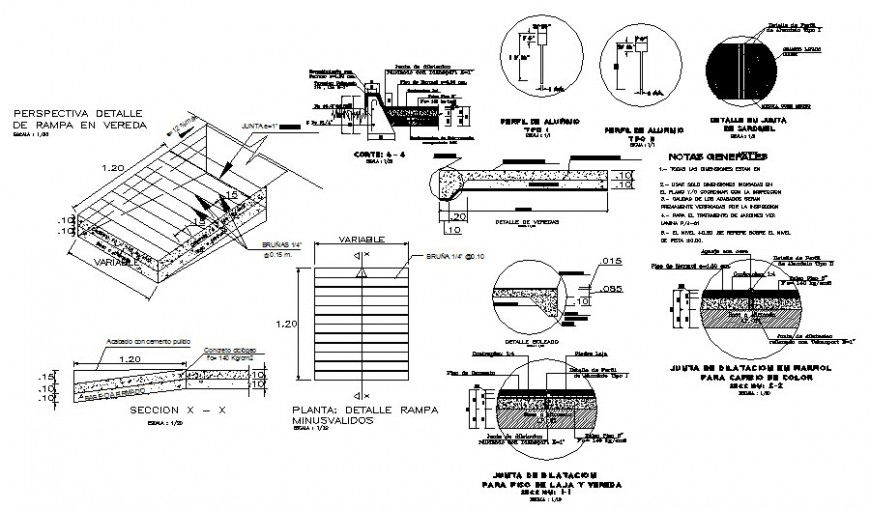Ramp detail construction drawing in AutoCAD file.
Description
Ramp detail construction drawing in AutoCAD file. This file includes the detail drawing of the ramp detail with isometric detail drawing, section drawing, top view plan, side section elevation, footing detail, dimensions, description detail, etc.
File Type:
DWG
File Size:
1.5 MB
Category::
Construction
Sub Category::
Construction Detail Drawings
type:
Gold

Uploaded by:
Eiz
Luna

