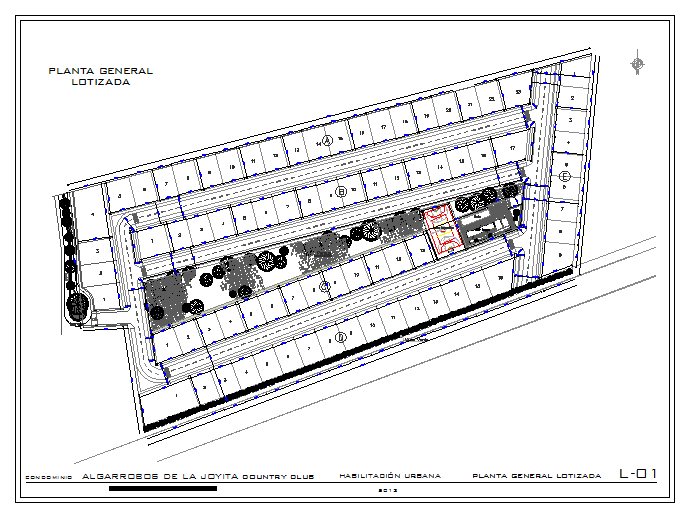Urban Town planning
Description
This Design Draw in autocad format. Urban planning takes many forms and it can share perspectives and practices with urban design.Urban Town planning DWG, Urban Town planning Download file, Urban Town planning Design DWG.

Uploaded by:
Jafania
Waxy
