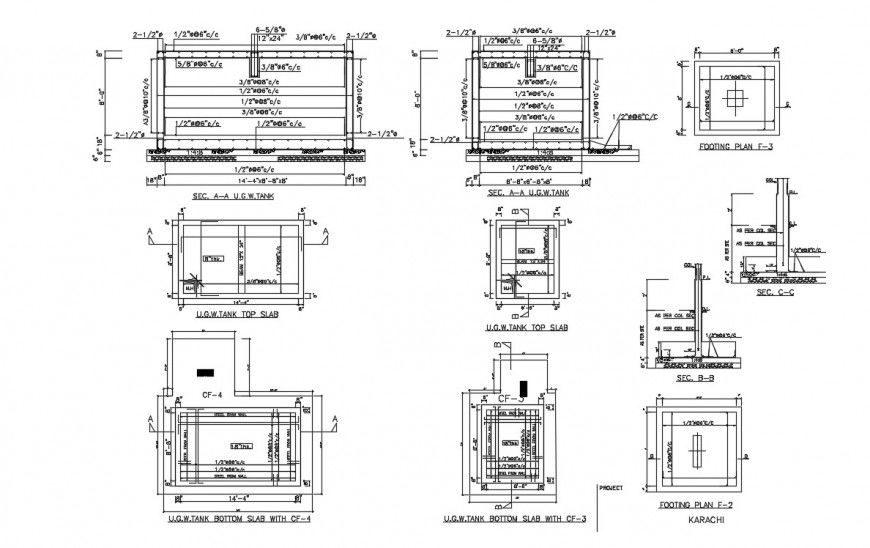2d cad drawing of water tank slab autocad file
Description
2d cad drawing of water tank slab autocad file with footing slab and section plan wit U.G.W tank detail with top slab shown in construction detail and footing plan and consturction detailed with description and dimension shown with section detail.
Uploaded by:
Eiz
Luna
