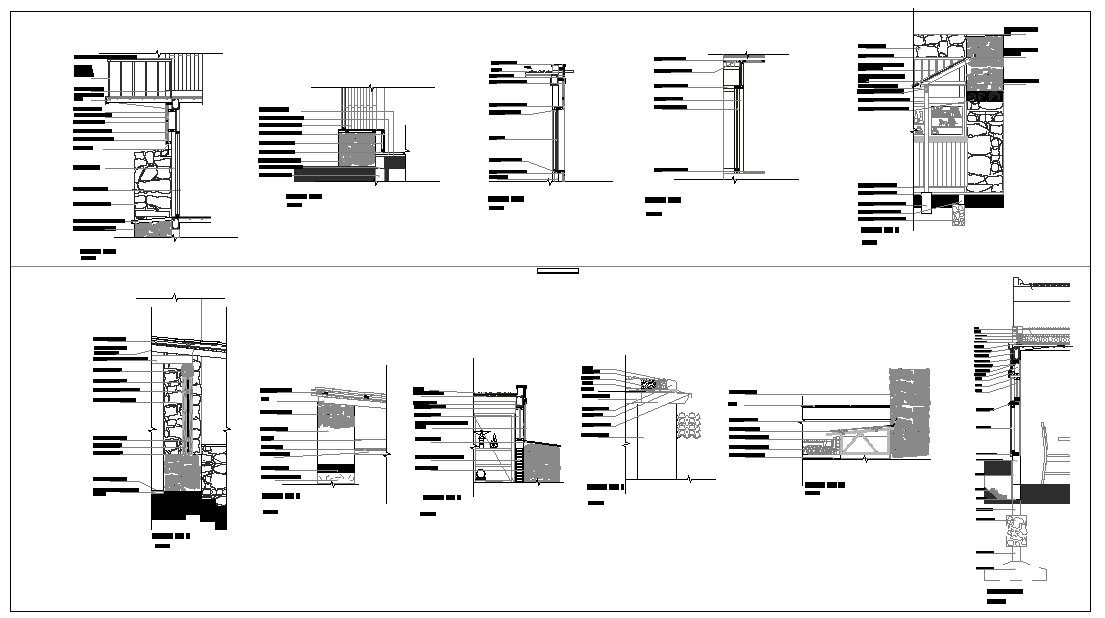Window Structure design
Description
This Window Structure Design Draw in autocad format. Window Structure design DWG file, Window Structure design Download file
File Type:
DWG
File Size:
6.3 MB
Category::
Dwg Cad Blocks
Sub Category::
Windows And Doors Dwg Blocks
type:
Gold

Uploaded by:
Harriet
Burrows

