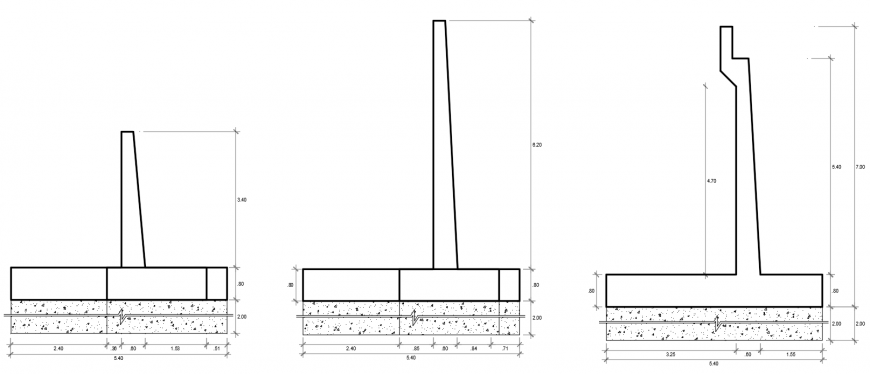2d cad drawing of top elevation auto cad software
Description
2d cad drawing of top elevation autocad software tht shows the three drawing with long briudge with three big lines connected to bridge and the other drawing indicates with long and turned drawing.
File Type:
DWG
File Size:
483 KB
Category::
Construction
Sub Category::
Construction Detail Drawings
type:
Gold
Uploaded by:
Eiz
Luna

