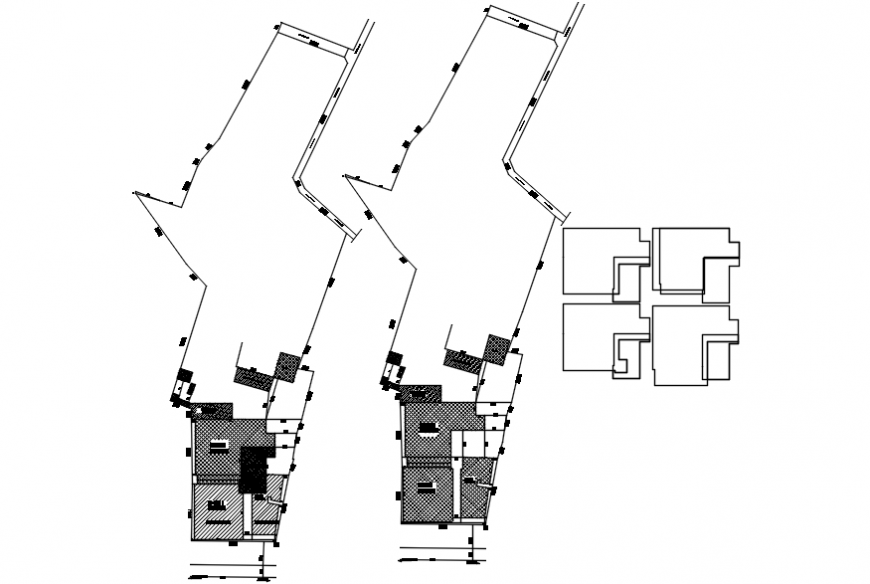Construction detail layout plan block detail
Description
Construction detail layout plan dwg file , each and every detail required for construction of a site is shown in auto cad format
File Type:
DWG
File Size:
584 KB
Category::
Construction
Sub Category::
Construction Detail Drawings
type:
Gold
Uploaded by:
Eiz
Luna
