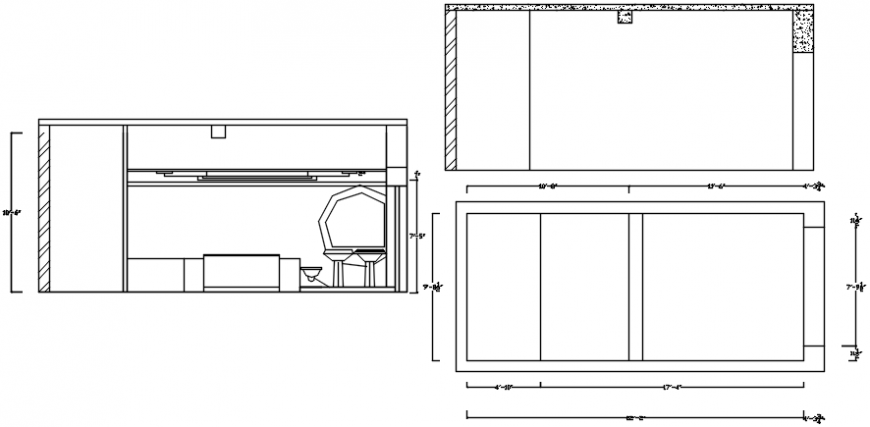Bathroom front elevation details and plan
Description
Bathroom front elevation details,here there is 2d detailing of bathroom, its sectional details are shown with tiles and faucets details and mirror details
File Type:
DWG
File Size:
303 KB
Category::
Dwg Cad Blocks
Sub Category::
Sanitary CAD Blocks And Model
type:
Gold
Uploaded by:
Eiz
Luna

