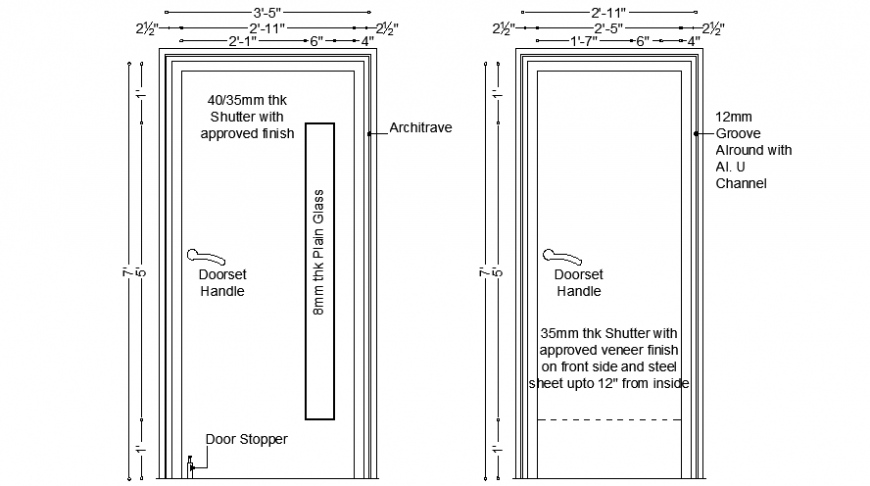Door drawings detail 2d view CAD blocks AutoCAD file
Description
Door drawings detail 2d view CAD blocks AutoCAD file that shows door shape and design details along with door handle dimension and measurements of the door also included in drawings.
File Type:
DWG
File Size:
83 KB
Category::
Dwg Cad Blocks
Sub Category::
Windows And Doors Dwg Blocks
type:
Gold
Uploaded by:
Eiz
Luna

