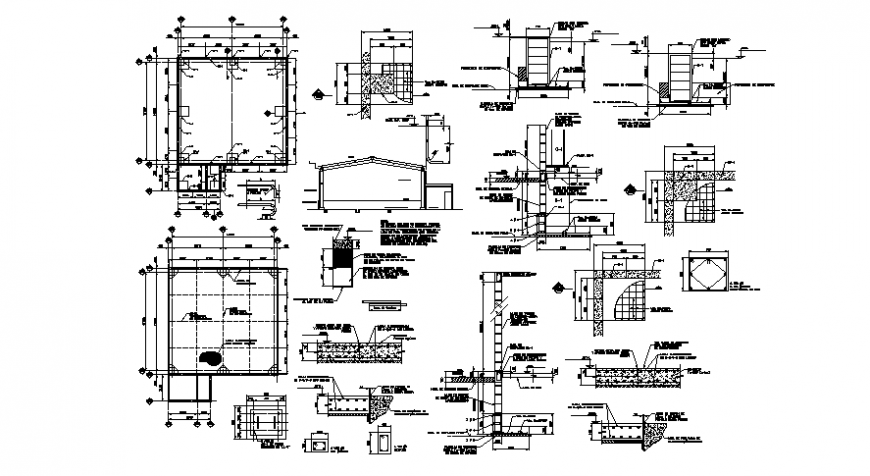Construction detail layout
Description
Construction detail layout plan dwg file, each and every detail required in the building is shown with roofing details and dimensions and sections in auto cad format
File Type:
DWG
File Size:
469 KB
Category::
Construction
Sub Category::
Construction Detail Drawings
type:
Gold
Uploaded by:
Eiz
Luna
