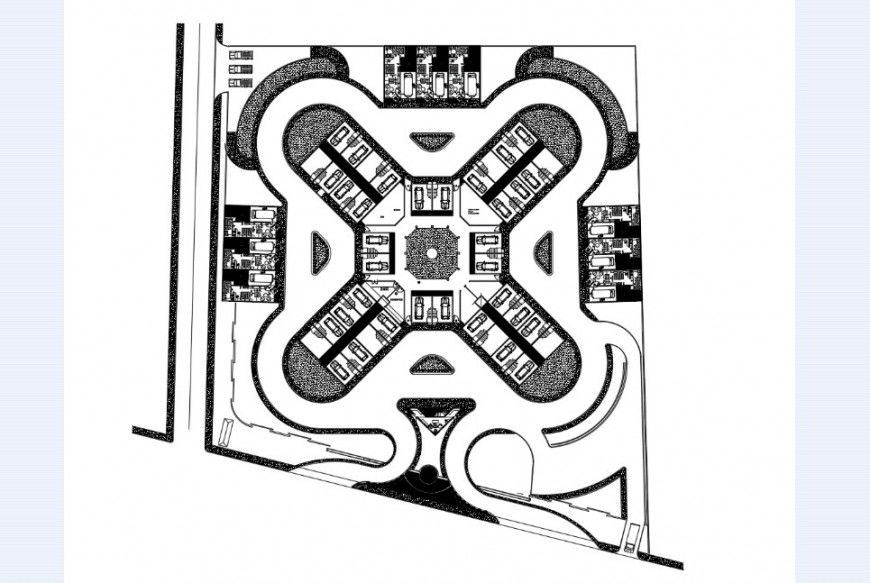Motel parking plan in AutoCAD software
Description
Motel parking plan in AutoCAD software its include detail of area distribution with parking area and lot area with different area and view of circulation area of parking area with in and out way in plan of file.
Uploaded by:
Eiz
Luna
