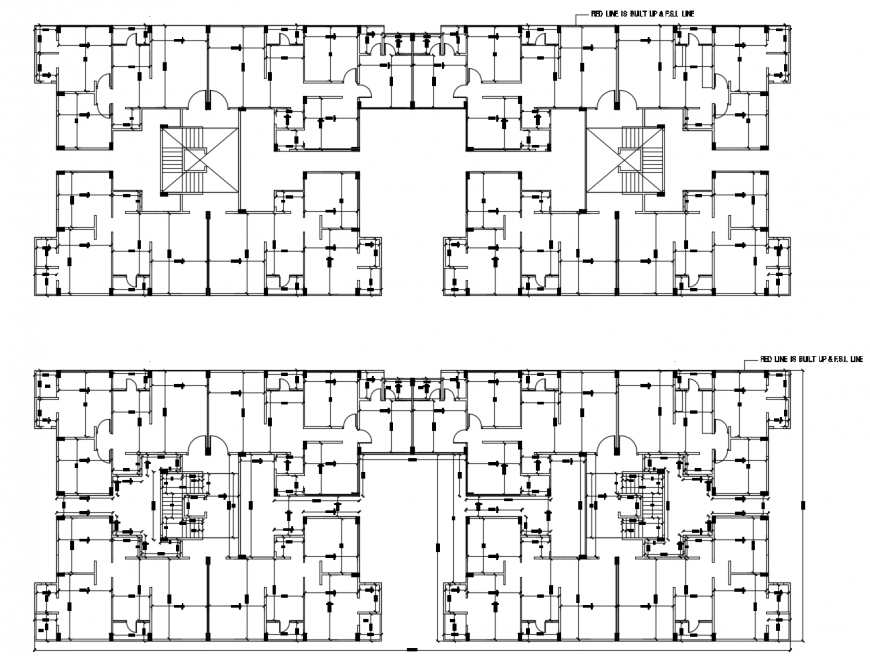Plan of apartment in auto cad software
Description
Plan of apartment in auto cad software plan include detail of area distribution wall door position and view of room and washing area stair up down way with stair and area distribution by wall in floor plan of apartment.
Uploaded by:
Eiz
Luna

