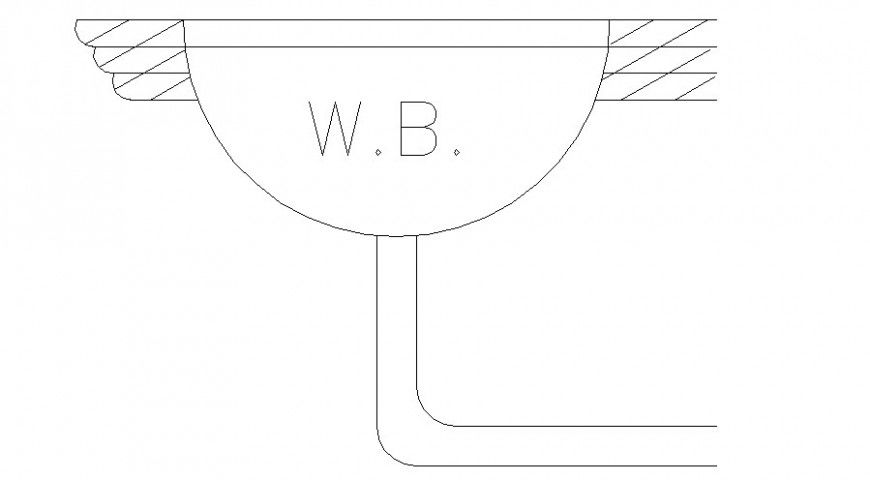2d drawing details of washbasin sanitary units dwg file
Description
2d drawing details of washbasin sanitary units dwg file that shows front elevation of sanitary blocks details made up from ceramic material with tap and faucets details.
File Type:
DWG
File Size:
—
Category::
Dwg Cad Blocks
Sub Category::
Sanitary CAD Blocks And Model
type:
Gold
Uploaded by:
Eiz
Luna
