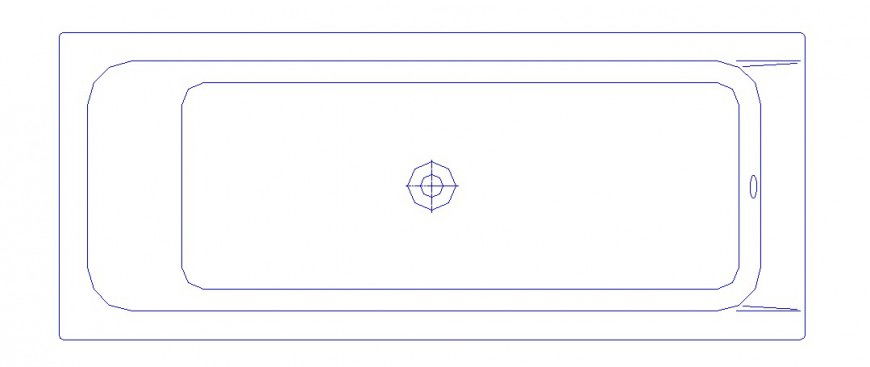Rectangular bath tub plan of sanitary block in AutoCAD
Description
Rectangular bath tub plan of sanitary block in AutoCAD its include rectangular border with water out let line in Centre with bathing area.
File Type:
DWG
File Size:
—
Category::
Dwg Cad Blocks
Sub Category::
Sanitary CAD Blocks And Model
type:
Gold
Uploaded by:
Eiz
Luna

