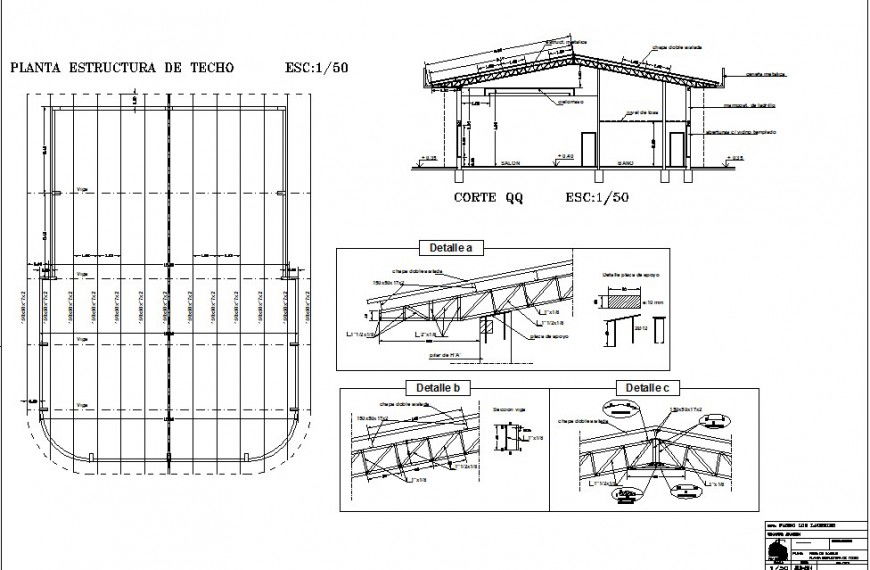Roof plan detail with sections file
Description
Roof plan detail with sections file. this file contains sectional details of roof construction plan and sectional detail elevation with grills and tiles filling details with text and table detailing
File Type:
DWG
File Size:
591 KB
Category::
Construction
Sub Category::
Construction Detail Drawings
type:
Gold
Uploaded by:
Eiz
Luna

