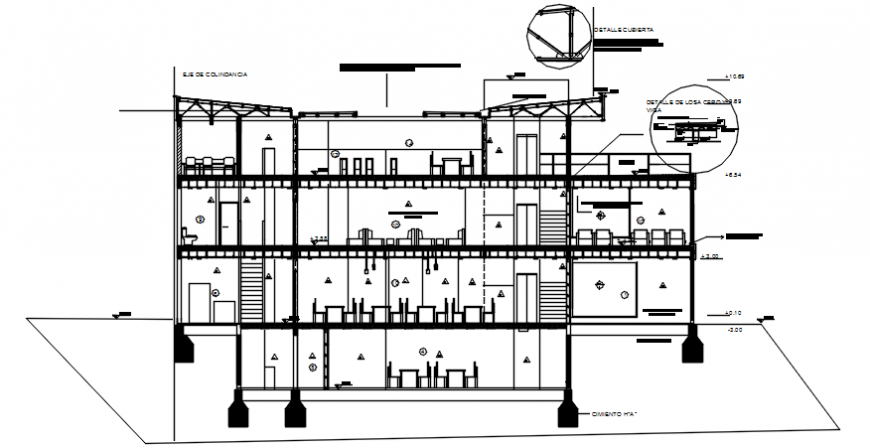Hotel elevation in AutoCAD software
Description
Hotel elevation in AutoCAD software elevation includes floor and floor level base area wall and wall support door and window area designer wall support with necessary dimension with detail area in view.
Uploaded by:
Eiz
Luna
