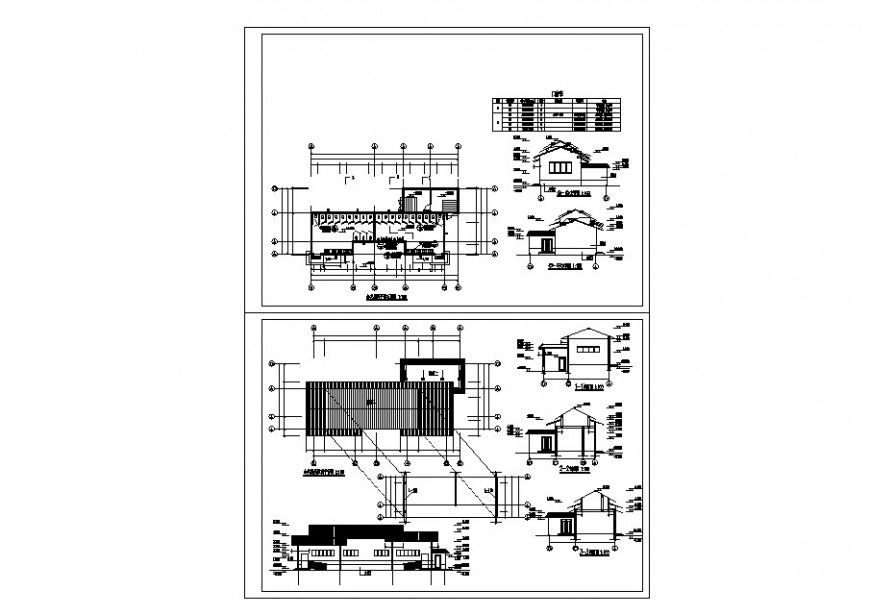Autocad file of the sanitary public toilet
Description
Autocad file of the sanitary public toilet which includes a center plan with toilet details, sections, elevation, and roof plan.
File Type:
DWG
File Size:
125 KB
Category::
Interior Design
Sub Category::
Bathroom Interior Design
type:
Gold
Uploaded by:
Eiz
Luna
