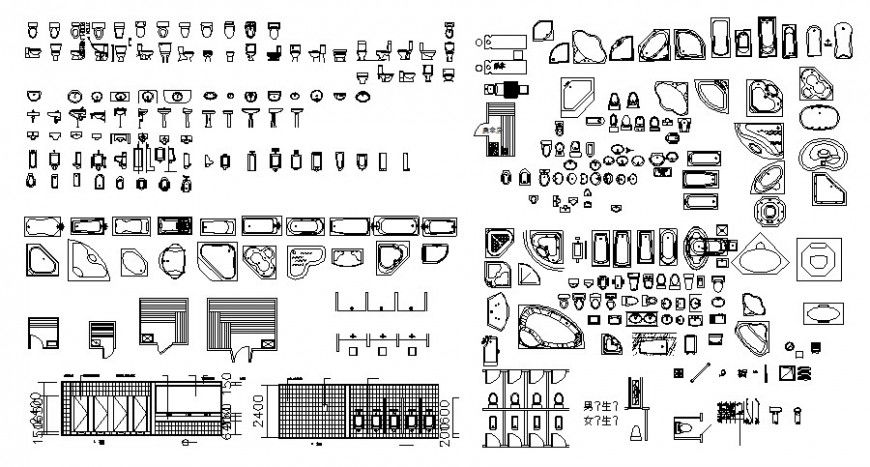2d view autocad drawing of sanitary blocks
Description
2d view autocad drawing of sanitary blocks that shows different sanitary units details of washbasin water closet bathtub and different sides of elevation of sanitary units is also shown in the drawing.
File Type:
DWG
File Size:
653 KB
Category::
Dwg Cad Blocks
Sub Category::
Sanitary CAD Blocks And Model
type:
Gold

Uploaded by:
Eiz
Luna

