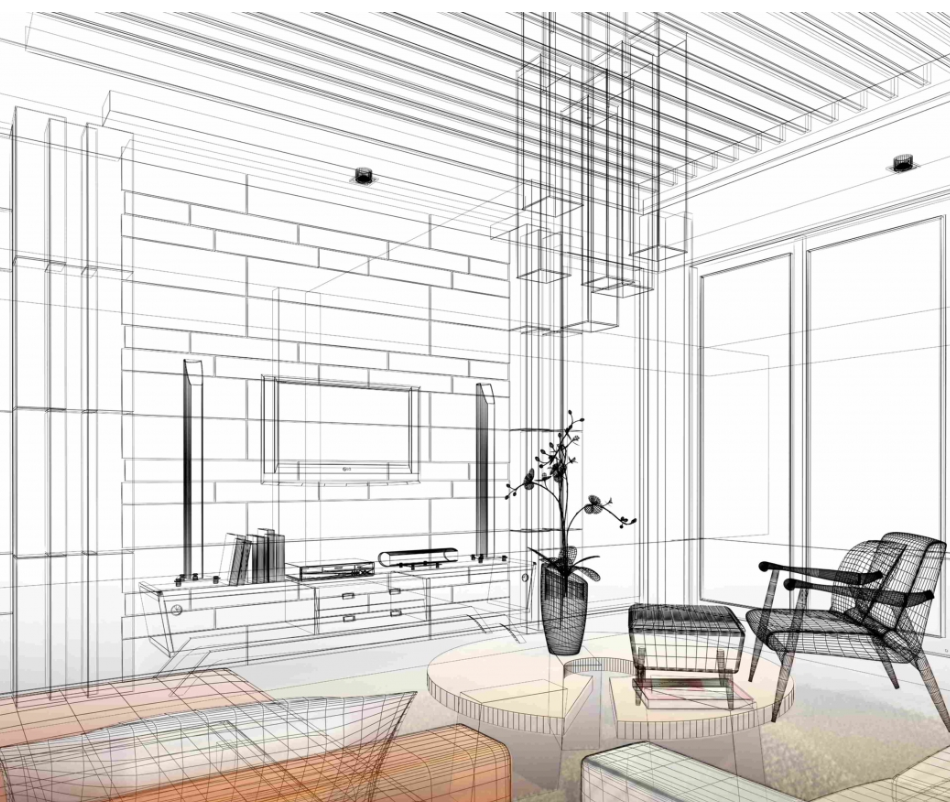Here is set of cad blocks from the Cadbull database.This set of cad blocks consists of toilets plan, architecture layout, presentation plans, working plans, structure detail ,plumbing detail, and construction details. toilet sections, (wc), urinal sections, urinal elevations, taps, shower heads, shower plans and shower elevations. These blocks come courtesy of Ideal Standard and Villeroy & Boch. We hope you find them useful. Please feel free to download them. We will endeavour to continue building our free autocad block library here at cadbull. You Can Learn lot of things about Bathroom design and Construction and other implimentation details.This plan is made in AutoCAD dwg files format. You can download all the bathroom blocks from the site in one click download by clicking on the link below:
