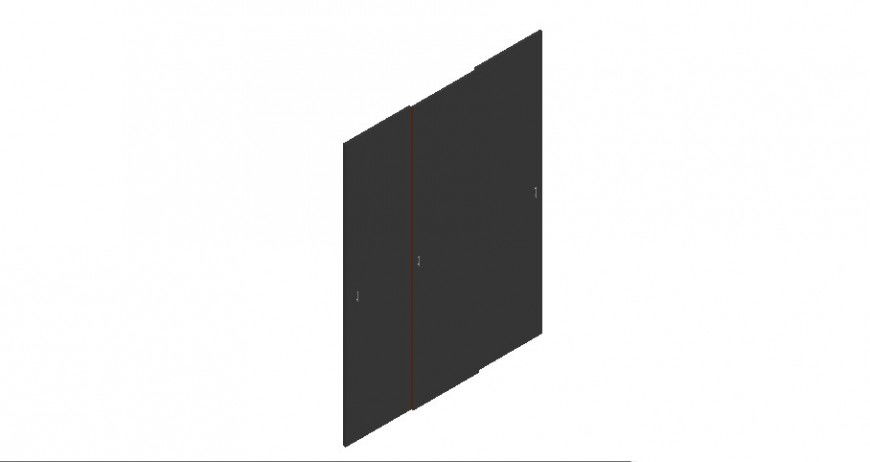Door units detail 3d model blocks layout file in autocad format
Description
Door units detail 3d model blocks layout file in autocad format which includes detail of hatching, door handle, grid lines and it is isometrical drawing.
File Type:
DWG
File Size:
142 KB
Category::
Dwg Cad Blocks
Sub Category::
Windows And Doors Dwg Blocks
type:
Gold

Uploaded by:
Eiz
Luna

