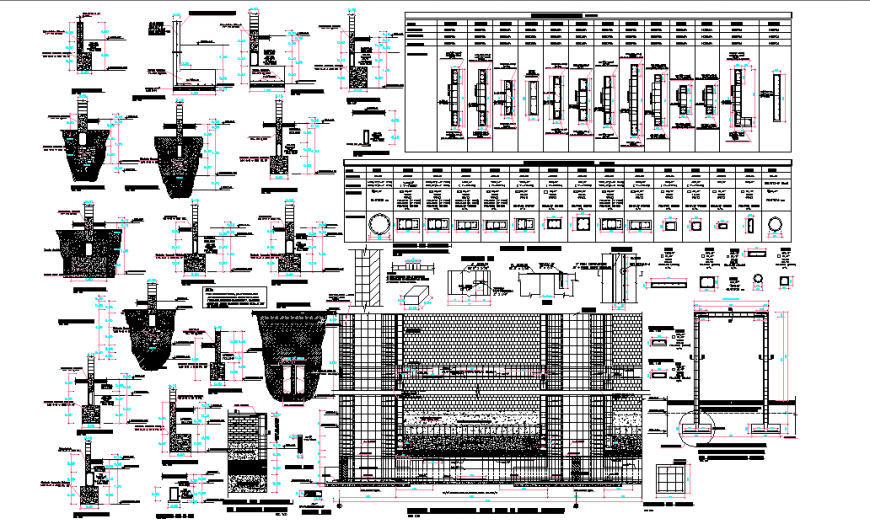longitudinal cut axis i-i - section 15-18 ', tailored detail
Description
longitudinal cut axis i-i - section 15-18 ', tailored detail , Concrete Cyclopean Foundation, detail of column in provisional close etc detail in DWG file.
File Type:
DWG
File Size:
1.6 MB
Category::
Construction
Sub Category::
Construction Detail Drawings
type:
Gold
Uploaded by:
Eiz
Luna

