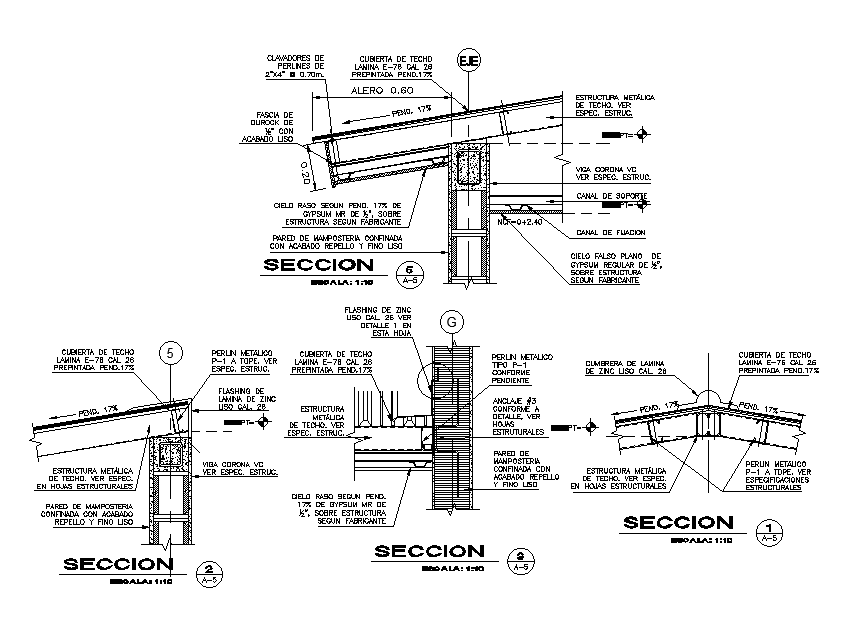Roof Slop With Wall Joint Section CAD Drawing Drawing DWG File
Description
the house truss span roof slop with wall column section CAD drawing which includes roof covering lamina pre-painted pend 17%, 1/2 "regular gypsum false flat sky, on structure according to manufacturer, metallic structure roof. see structure specific, masonry wall confined with flat finish and smooth fine and metallic ceiling structure. see spec in structural sheets. Thank you for downloading the AutoCAD file and other CAD program from our website.
File Type:
DWG
File Size:
428 KB
Category::
Construction
Sub Category::
Construction Detail Drawings
type:
Gold
Uploaded by:
