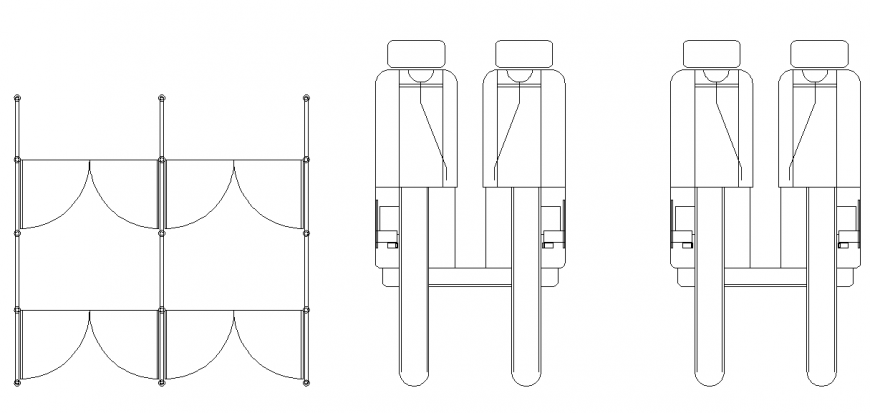2D Open Door Block Design
Description
2D Open Door Block Design, Inside & Outside Ope the door Design Block & Plan Lay-out detail & Check - out Counter Design.
File Type:
DWG
File Size:
43 KB
Category::
Dwg Cad Blocks
Sub Category::
Windows And Doors Dwg Blocks
type:
Gold
Uploaded by:
Eiz
Luna
