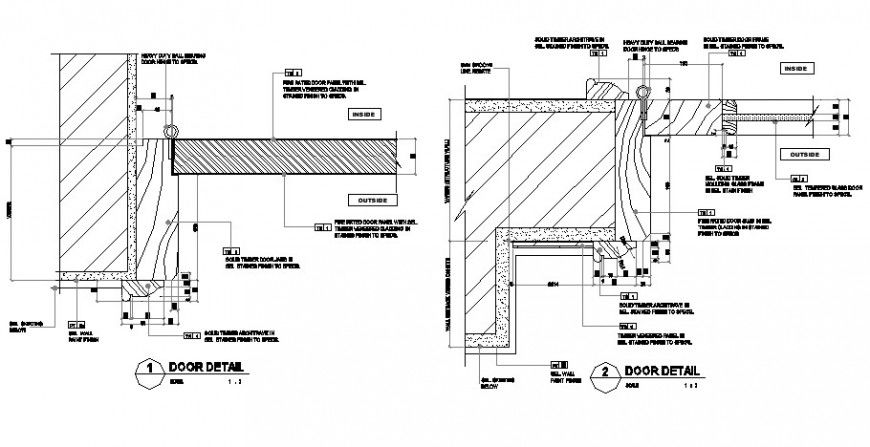Door sectional detail 2d view CAD block layout file in dwg format
Description
Door sectional detail 2d view CAD block layout file in dwg format, lintel detail, hatching detail, steel bracket detail, dimension detail, scale 1:2 detail, concrete masonry detail, wall finishing detail, cut out detail, etc.
File Type:
DWG
File Size:
57 KB
Category::
Dwg Cad Blocks
Sub Category::
Windows And Doors Dwg Blocks
type:
Gold

Uploaded by:
Eiz
Luna

