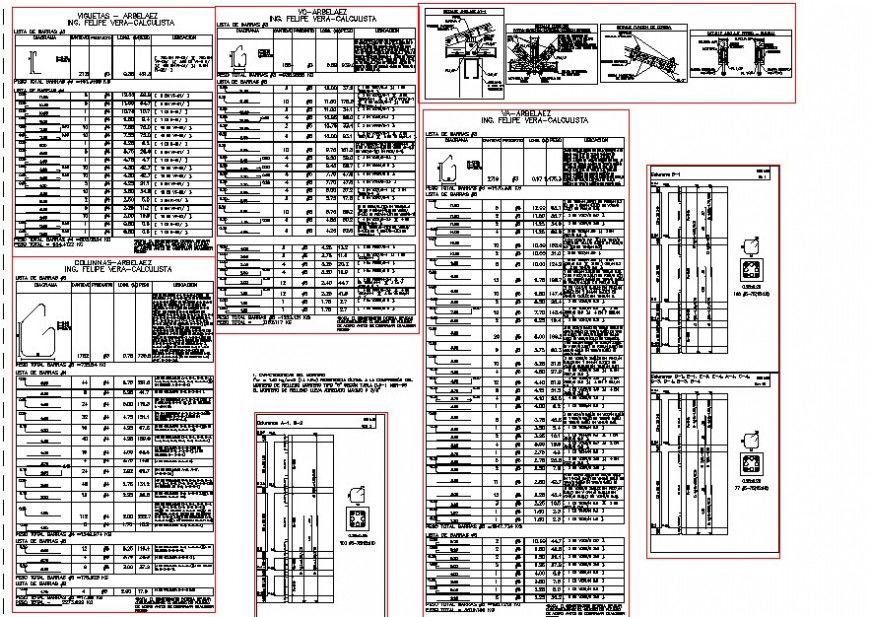Joint section plan layout file
Description
Joint section plan layout file, dimension detail, naming detail, column section detail, reinforcement detail, bolt nut detail, table specification detail, bending wire detail, thickness detail, not to scale detail, stirrups detail, etc.
File Type:
DWG
File Size:
1.8 MB
Category::
Construction
Sub Category::
Construction Detail Drawings
type:
Gold
Uploaded by:
Eiz
Luna

