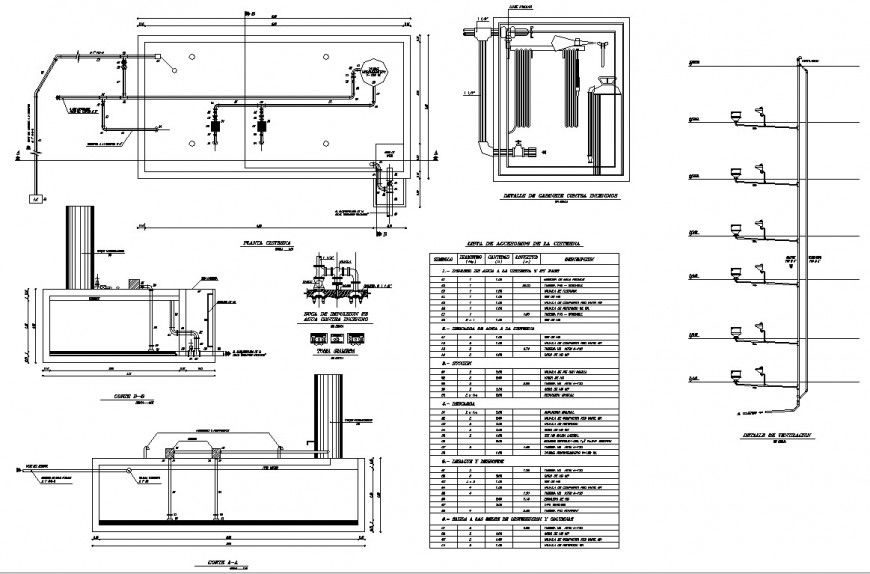Tank detail drawing in dwg file.
Description
Tank detail drawing in dwg file. Detail drawing of tank , plan , sectional elevation detail drawing , section through the tank , pipes joinery and installation details with dimensions and etc details.

Uploaded by:
Eiz
Luna

