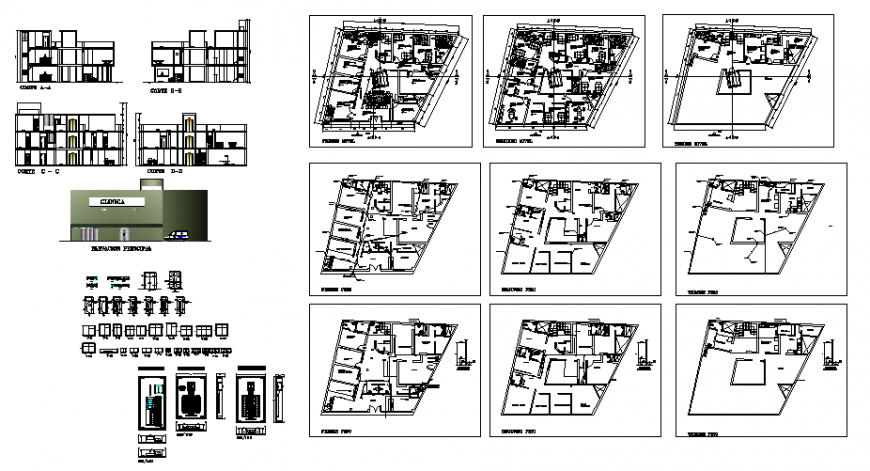Plan and Section lab collage plan autocad file
Description
Plan and Section lab collage plan autocad file, section A-A’ detail, section B-B’ detail, section C-C’ detail, section D-D’ detail, column section detail, not to scale detail, section line detail, furniture detail in door and window detail, etc.

Uploaded by:
Eiz
Luna
