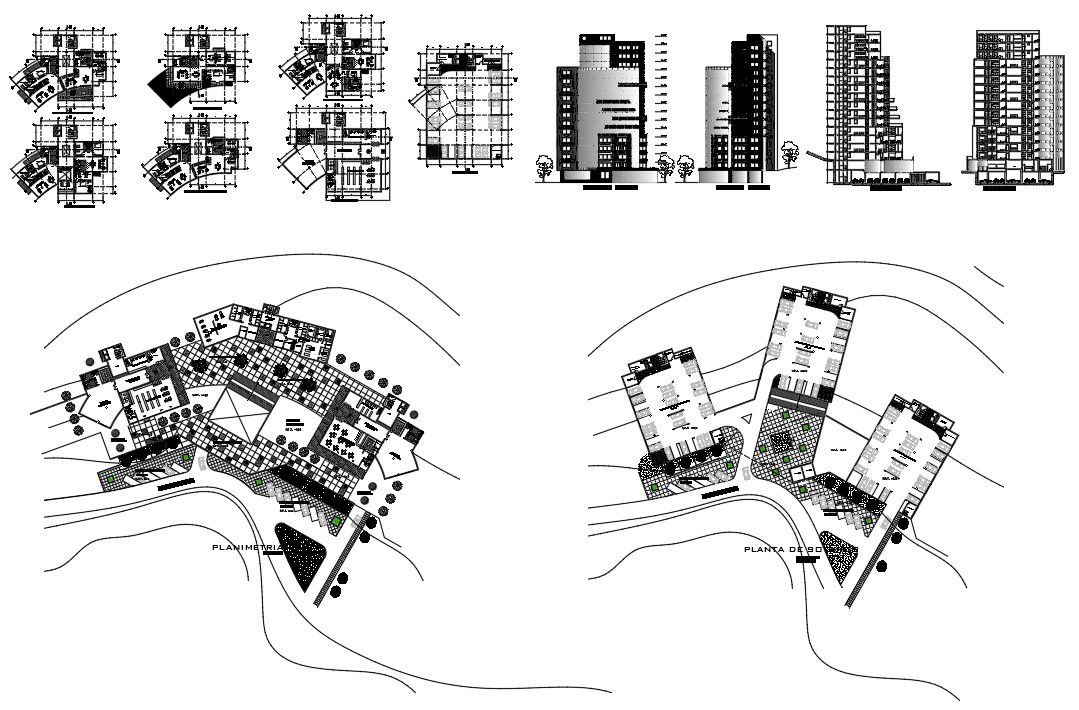commercial with residential building
Description
commercial with residential building details provide in mini market, first floor, communication level, typical 1st and 3rd floor level, basement, section plan, living room,
kitchen.
File Type:
3d max
File Size:
1.4 MB
Category::
Architecture
Sub Category::
Single Story Apartment
type:
Free
Uploaded by:
helly
panchal

