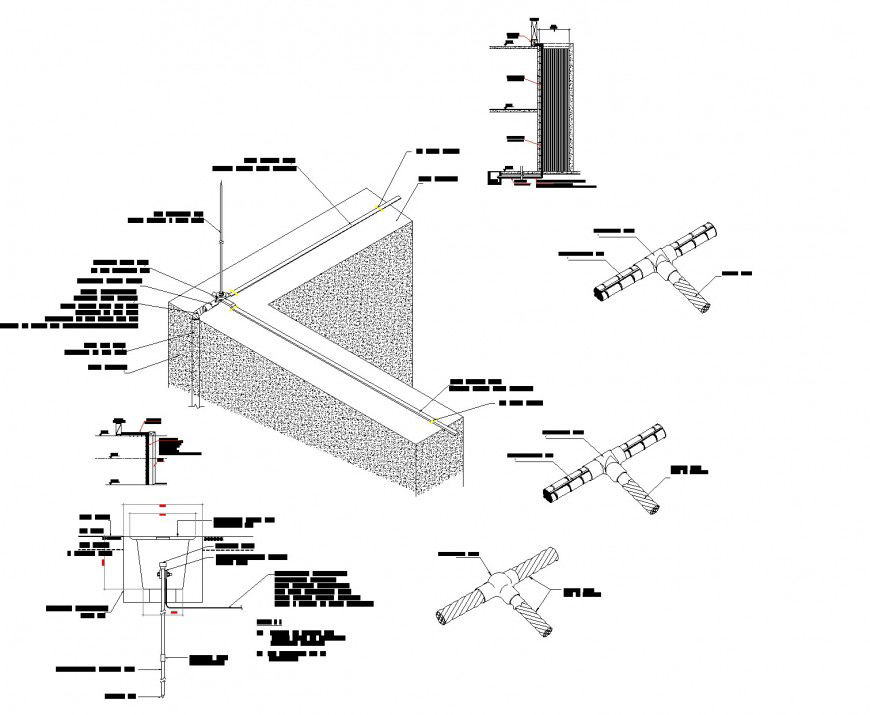Isometric pipe line layout file
Description
Isometric pipe line layout file, dimension detail, naming detail, concrete mortar detail, elbow detail, brick wall detail, valve gage detail, specification detail, hatching detail, cut out detail, 4” pipe line detail, three side pipe detail, etc.
File Type:
DWG
File Size:
3.1 MB
Category::
Dwg Cad Blocks
Sub Category::
Autocad Plumbing Fixture Blocks
type:
Gold
Uploaded by:
Eiz
Luna

