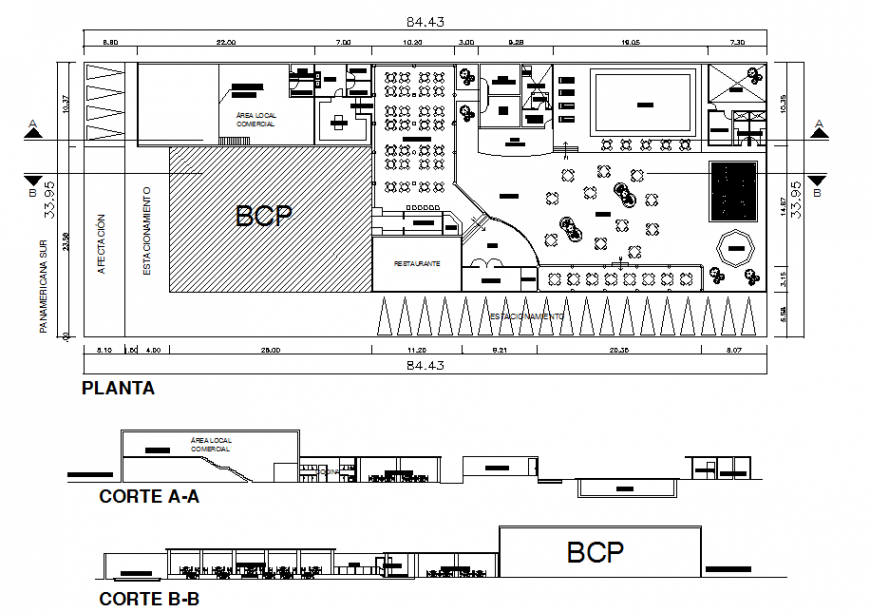Restaurant plan with working detail in dwg file.
Description
Restaurant plan with working detail in dwg file. detail drawing of Restaurant plan with working detail, parking area, entrance area , different steps wise sitting arrangements, kitchen details, section line and dimensions details.
Uploaded by:
Eiz
Luna
