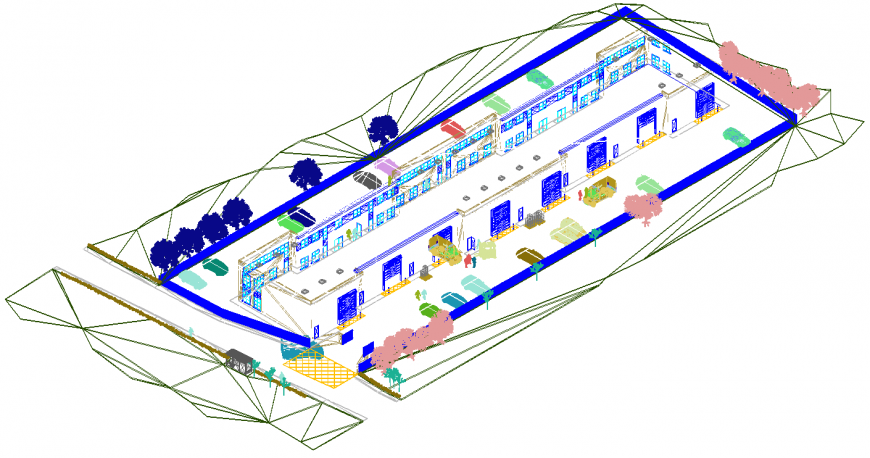Ware-house structure detail 2d view layout autocad file
Description
Ware-house structure detail 2d view layout autocad file, isometric view detail, door and window detail, landscaping trees detail, boundary wall detail, hatching detail, shutter detail, people detail, trucks detail, etc.
Uploaded by:
Eiz
Luna

