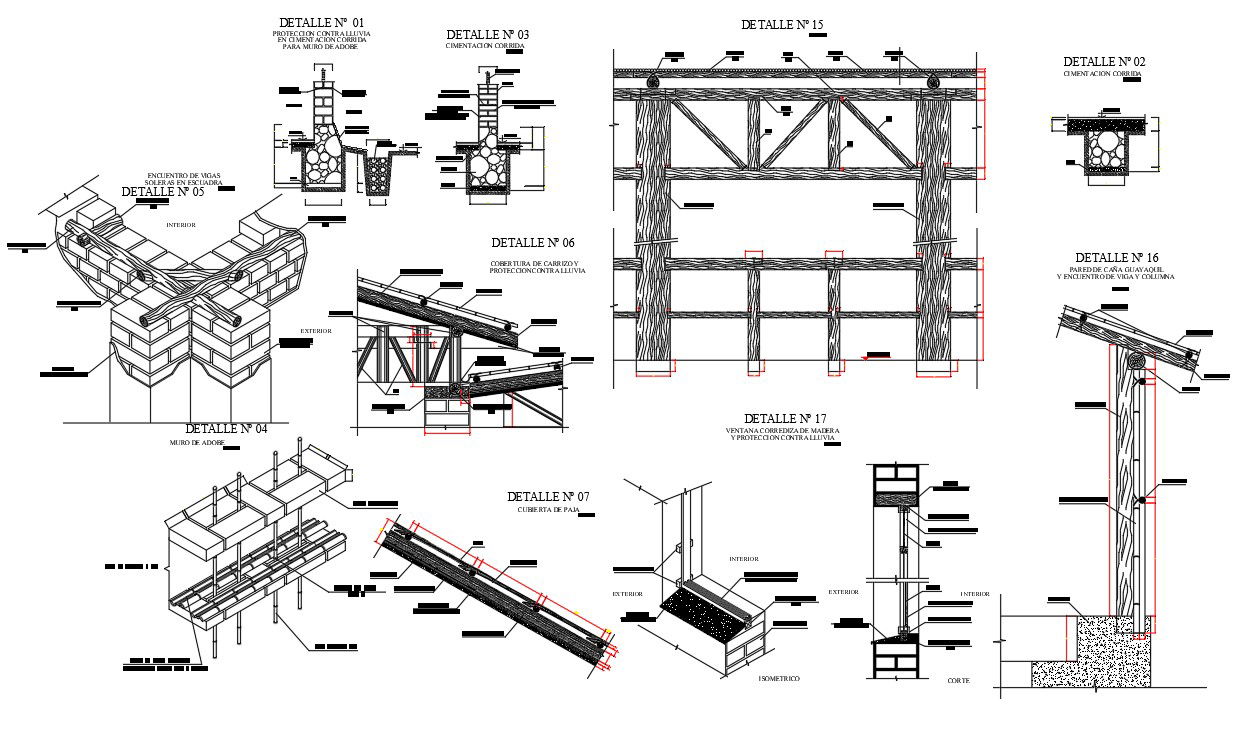Wooden section details
Description
Wooden section details Reeds mesh chancadas, horizontal , maximum every 4 rows, CARRIZO AND COVERAGE, PROTECCIONCONTRA RAIN, URBAN DESIGN,
ARCHITECTURAL, Wooden section details download file, Wooden section details dwg file, Wooden section details
File Type:
Autocad
File Size:
438 KB
Category::
Structure
Sub Category::
Section Plan CAD Blocks & DWG Drawing Models
type:
Gold
Uploaded by:
helly
panchal
