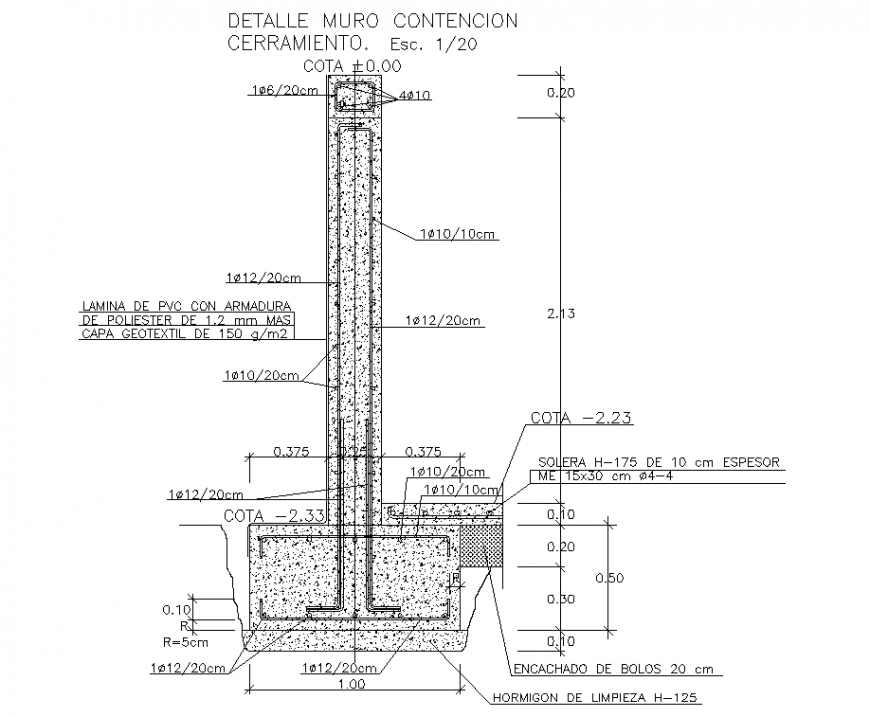Exterior wall detail drawing in dwg AutoCAD file.
Description
Exterior wall detail drawing in dwg AutoCAD file. This drawing includes the sectional elevation of the exterior wall construction with detail text and dimensions.
File Type:
DWG
File Size:
291 KB
Category::
Construction
Sub Category::
Construction Detail Drawings
type:
Gold
Uploaded by:
Eiz
Luna

