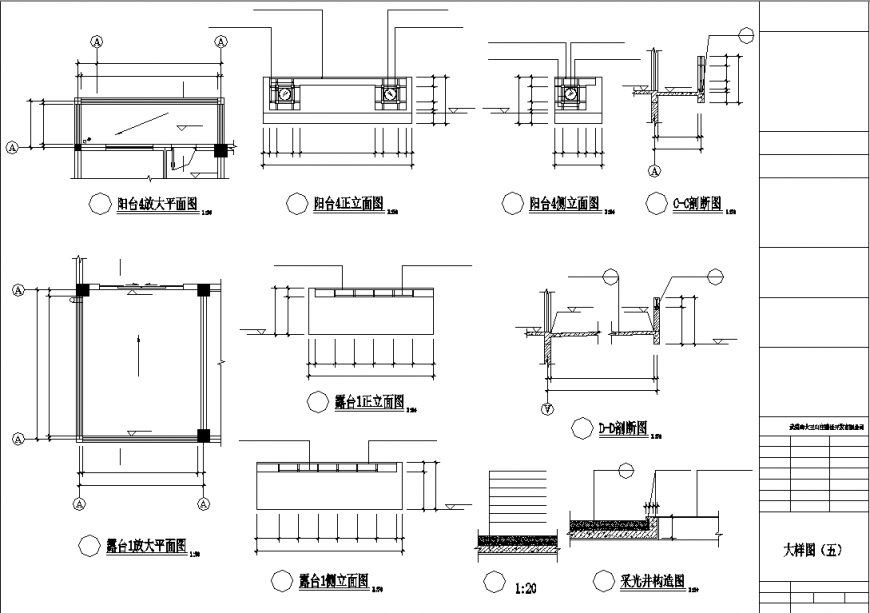Construction detail of building in dwg file.
Description
Construction detail of building in dwg file. Detail of different types of Construction detail of building, column details, floor details, door and window details.
File Type:
DWG
File Size:
952 KB
Category::
Construction
Sub Category::
Construction Detail Drawings
type:
Gold
Uploaded by:
Eiz
Luna
