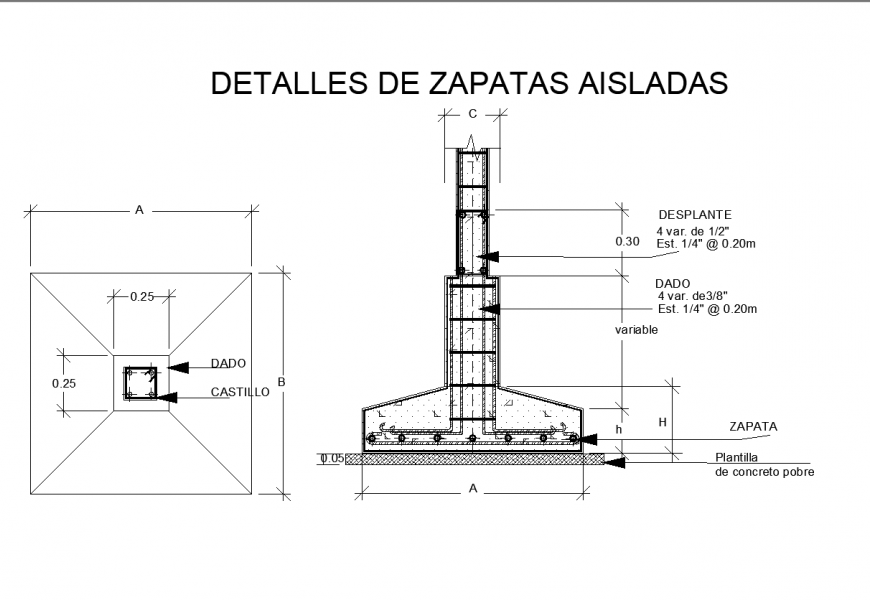Details insulated shoe plan and section dwg file
Description
Details insulated shoe plan and section dwg file, dimension detail, naming detail, bolt nut detail, reinforcement detail, hatching detail, concrete mortar detail, etc.
Uploaded by:
Eiz
Luna

