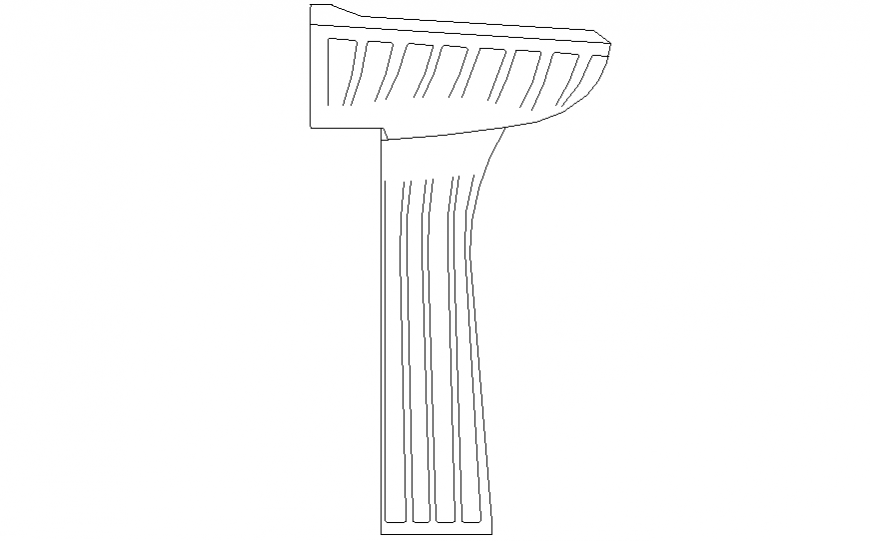Sink elevation plan layout file
Description
Sink elevation plan layout file, grid lien detail, pipe line detail, sink tub detail, white colour detail, arc shape of sink detail, etc.
File Type:
DWG
File Size:
8 KB
Category::
Dwg Cad Blocks
Sub Category::
Autocad Plumbing Fixture Blocks
type:
Gold
Uploaded by:
Eiz
Luna

