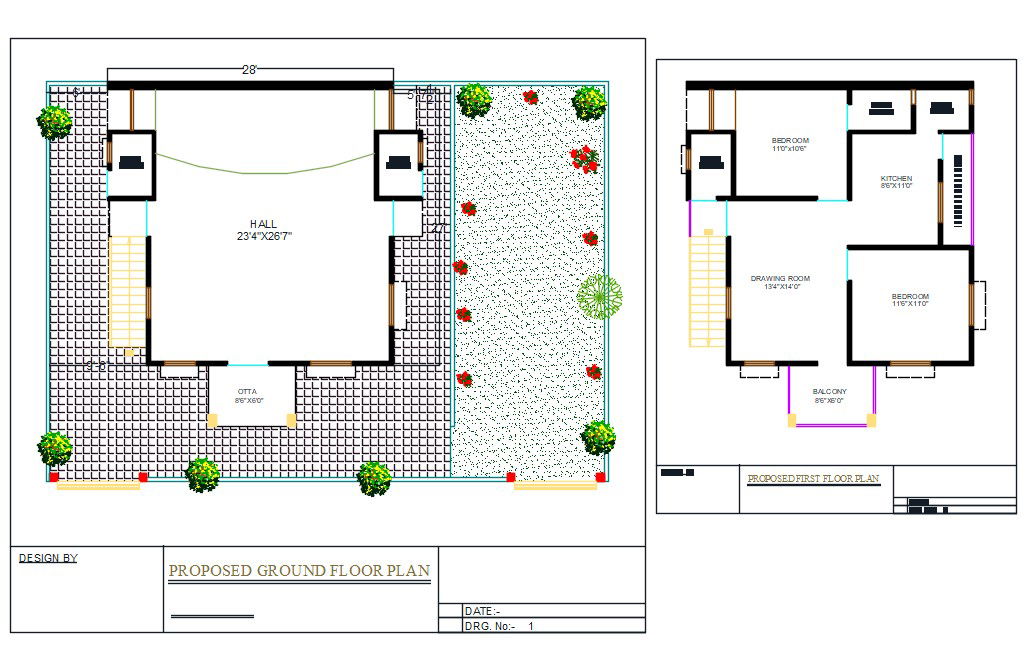House Purpose Plan DWG File
Description
House Purpose Plan DWG File; House layout plan details on a ground floor and first-floor include kitchen, bedroom, hall, and dining room with landscaping design. download DWG file of the house purpose plan.
File Type:
DWG
File Size:
186 KB
Category::
Interior Design
Sub Category::
House Interiors Projects
type:
Gold
Uploaded by:
Mehul
Patel
