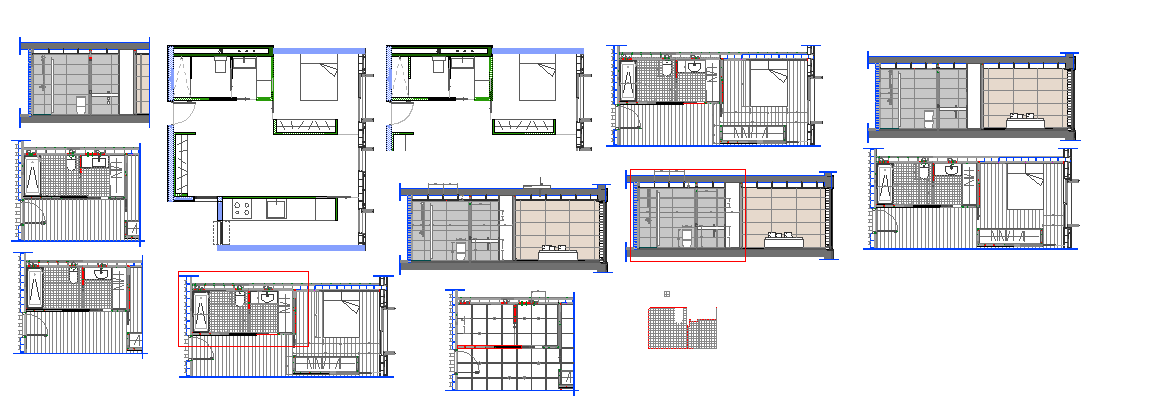House Interior Project
Description
House Interior Project Download file, House Interior Project Detail. side elevation and front elevation of all interior, layout design and interior of house.This home include a 3 bed room, hall kitchen. etc.
File Type:
DWG
File Size:
1.9 MB
Category::
Interior Design
Sub Category::
House Interiors Projects
type:
Gold

Uploaded by:
Harriet
Burrows
