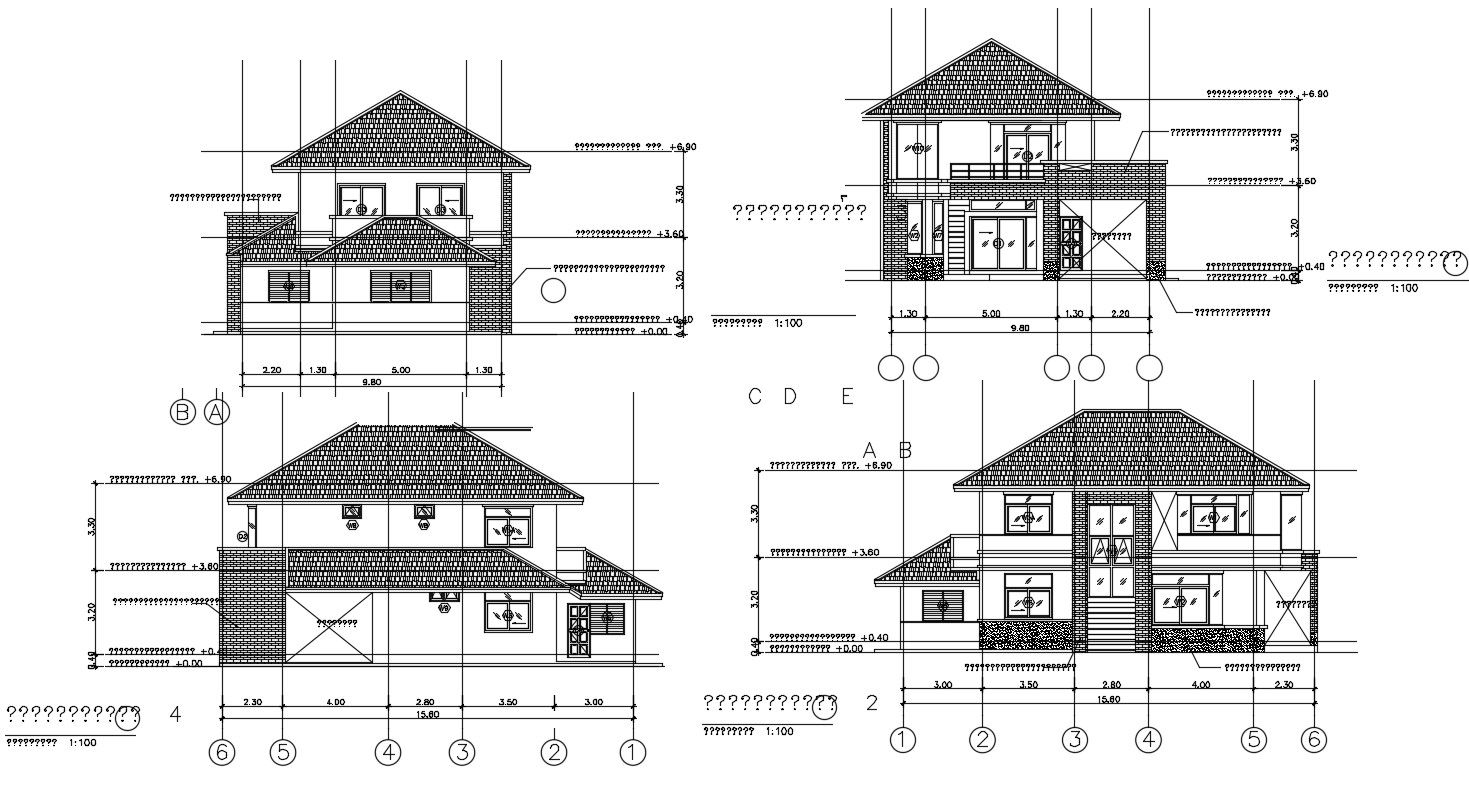Two storey house design in AutoCAD file
Description
Two storey house design in AutoCAD file which provides detail of front elevation, side elevation, back elevation, etc it also gives detail of floor level.
File Type:
3d max
File Size:
1.2 MB
Category::
Architecture
Sub Category::
House Interiors Projects
type:
Gold

Uploaded by:
Eiz
Luna

