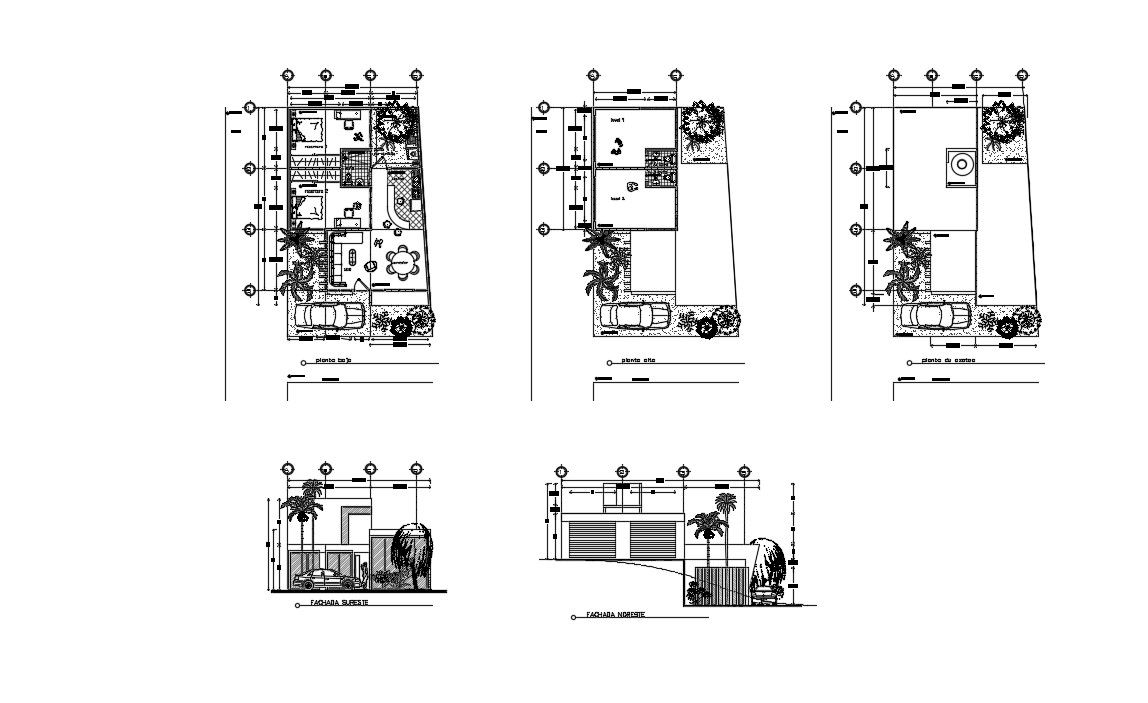Condo Layout Plan In AutoCAD File
Description
Condo Layout Plan In AutoCAD File including a elevation plan, layout details, garden, parking area, furniture details, living room, bedroom, etc. Simple Home details download file,
Simple Home details dwg file Condo Layout Plan In AutoCAD File
File Type:
DWG
File Size:
2.1 MB
Category::
Interior Design
Sub Category::
House Interiors Projects
type:
Gold
Uploaded by:
helly
panchal
