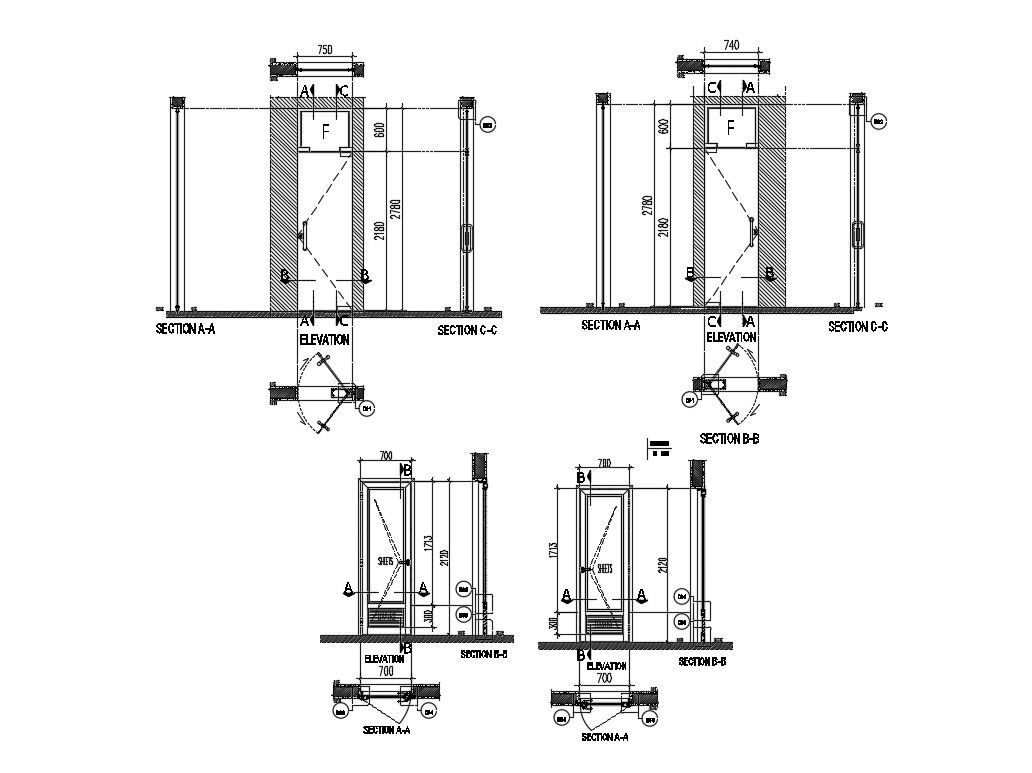Glass Door Design CAD File
Description
2d drawing glass door plan and elevation CAD drawing which also shows the door height and width details along with door turning radius details and other units details.
File Type:
DWG
File Size:
1.5 MB
Category::
Dwg Cad Blocks
Sub Category::
Windows And Doors Dwg Blocks
type:
Gold
Uploaded by:
