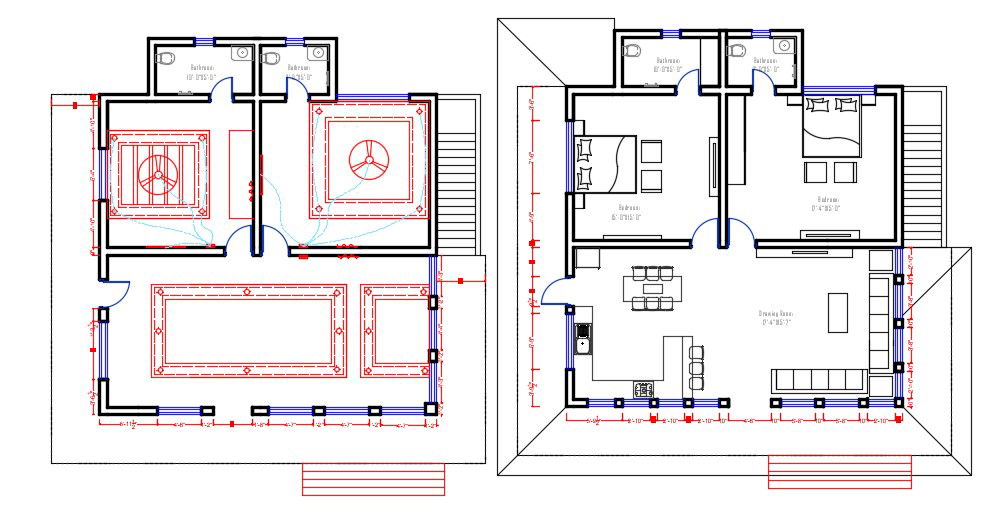2 BHK Residential House Design Architecture plan
Description
Residential house furniture layout and ceiling design that shows room details in the house along with room dimension details download CAD drawing for detailed work drawing.
File Type:
DWG
File Size:
639 KB
Category::
Interior Design
Sub Category::
Bungalows Exterior And Interior Design
type:
Gold

Uploaded by:
akansha
ghatge
