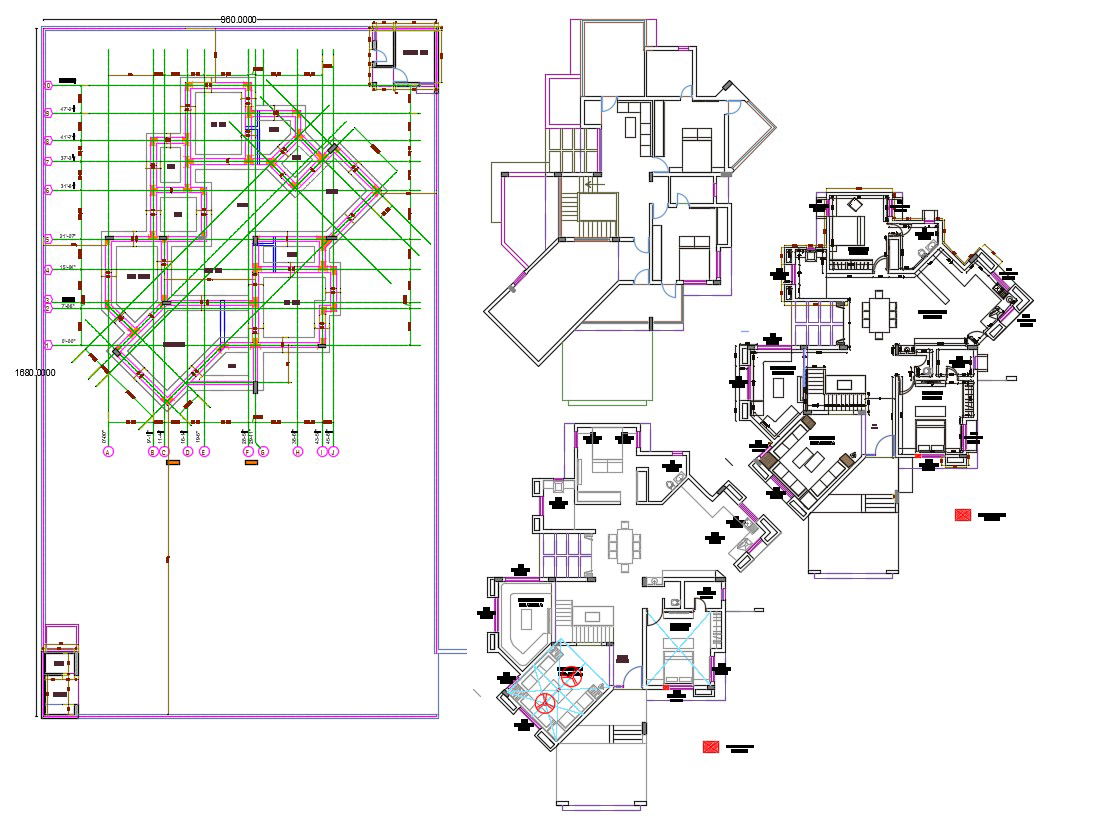2D CAD Drawing Contemporary Bungalow Planning With Working Dimension AutoCAD File
Description
2D CAD Drawing Contemporary Bungalow Planning With Working Dimension AutoCAD File; this is the floor plan of the bungalow with modern architecture style design, this is the ground floor plan with furniture design, foundation details center line plan, excavation details, some dimension details in whether shade, its a CAD file format design.
Uploaded by:
Rashmi
Solanki

