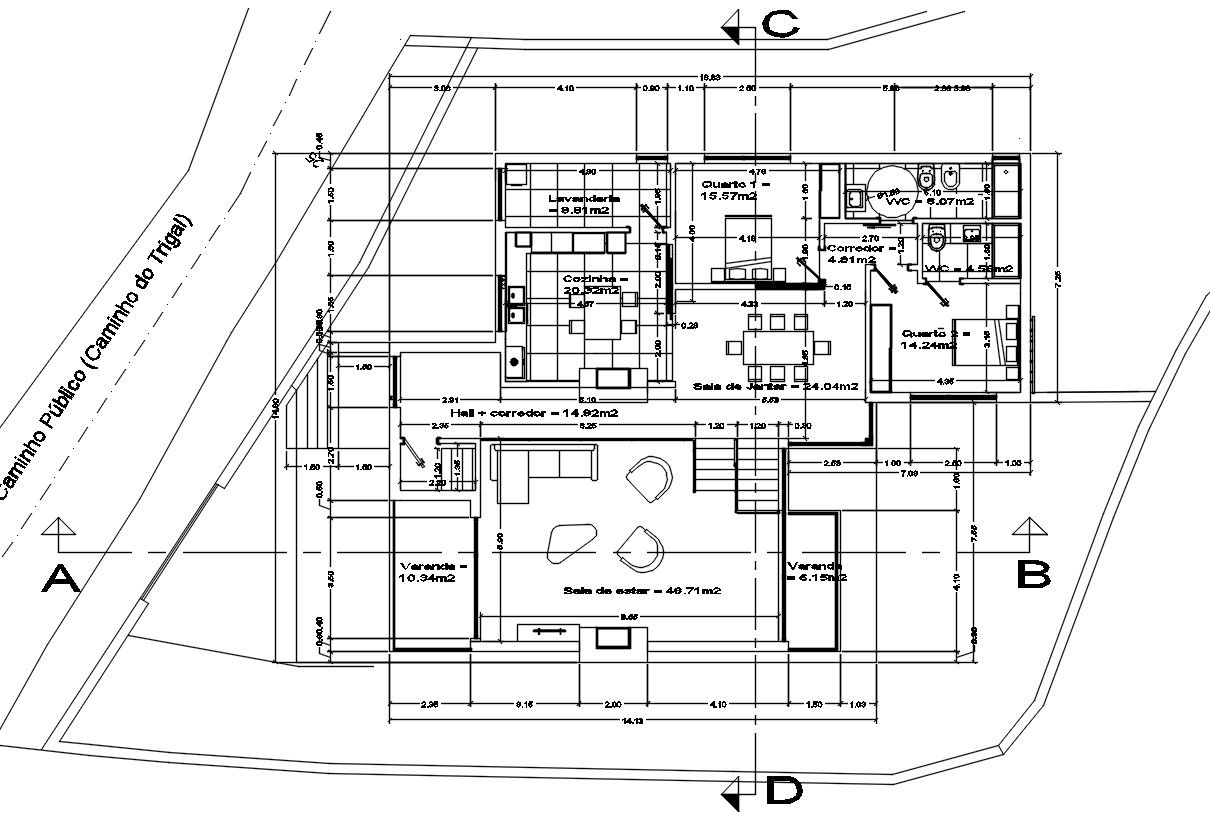2 Bedroom House Furniture Plan With Dimension
Description
AutoCADDrawing of architecture house plan includes 2 bedroom modular kitchen, dining area, and drawing room with dimension detail. download house furniture layout plan CAD drawing DWG file.
Uploaded by:

