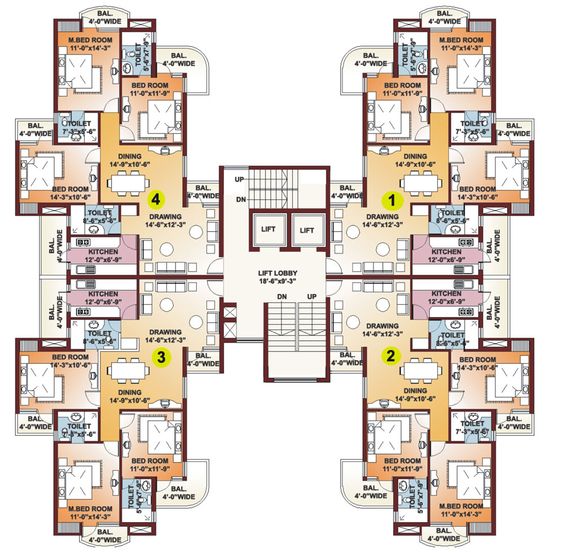Apartment Lay-out detail
Description
This apartment lay-out design in 4 unit for all floor, & 3 bed room, Kitchen, Dining area, drawing room etc design include the autocad file.
File Type:
DWG
File Size:
17 KB
Category::
Projects
Sub Category::
Architecture House Projects Drawings
type:
Gold

Uploaded by:
Jafania
Waxy
